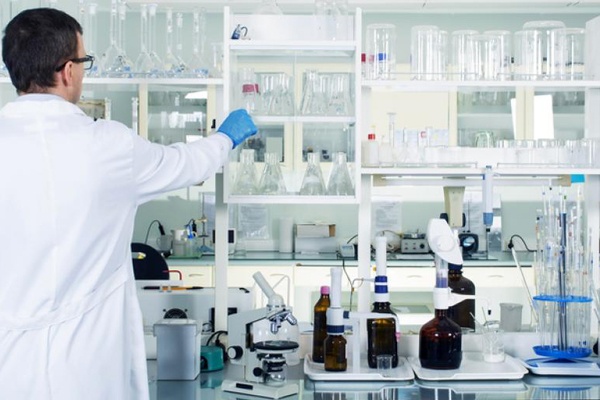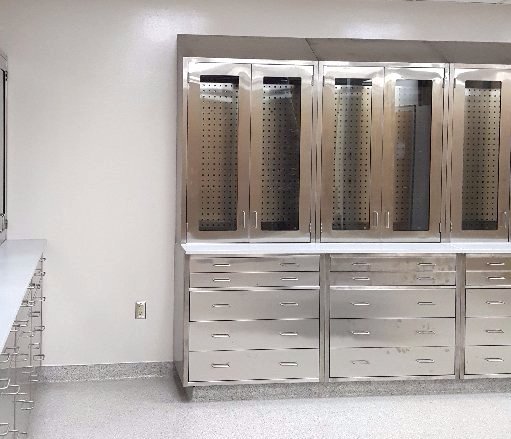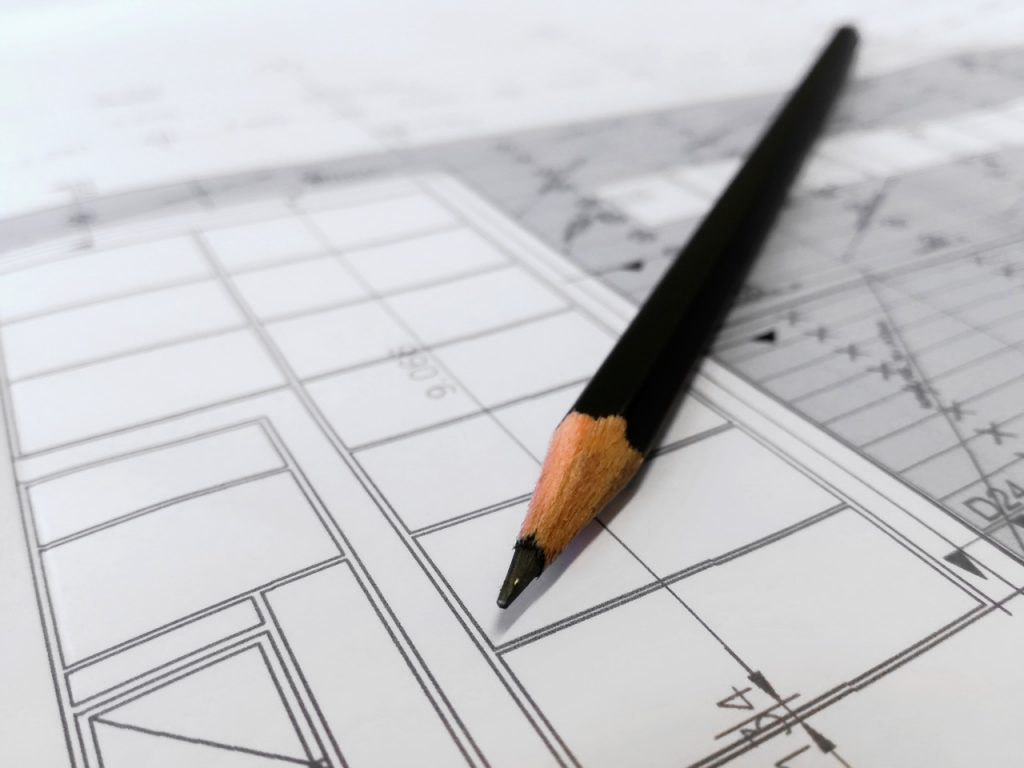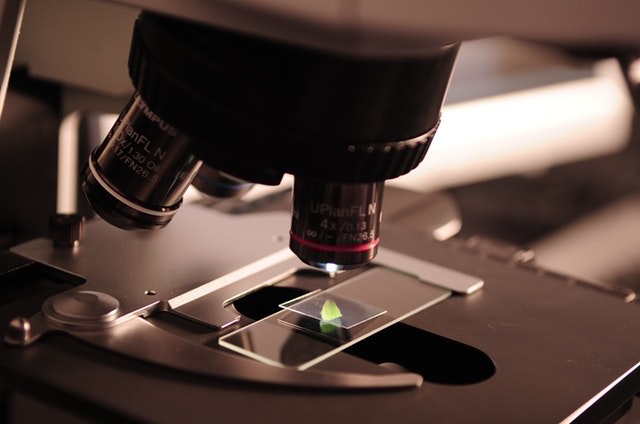The laboratory of an industrial facility is one of its most important components; it is the brain, not only in terms of the analytical activities going on there, but in the importance of its structure and housing. Just like the human brain, a well-designed industrial lab will be efficient and well-protected from its environment. So what are the critical steps to designing an industrial lab?
Determine the lab requirements
Your client should provide you with a brief or other documentation on the specifications for the lab they need: the number of employees who will be in the lab at any given time, any applicable standards or regulations the lab must meet, the fixtures and appliances that are needed, and the processes that will occur in the lab space. This information is critical when making decisions about location, materials, layout, furniture, and more.
Select a location
Unless your client has already specified a location for the lab, you’ll need to analyze their current facility and determine the optimum location for the lab, based on the facility layout, processes done in the lab and in all parts of the facility, desired lab size, convenience, and existing structures and systems, such as plumbing and HVAC.
Determine layout
Once a location for the lab has been determined and you know how much space you’ll have to work with, you’ll need to determine a layout. Because a lab is a controlled workspace, and may be limited as to size, it is crucial that the layout be perfect to reduce excess motion, minimize workflow interference, and maximize the space. This may include designing specialized workspaces which meet the needs of specific roles within the lab environment, which can maximize productivity. Depending on the application, open concept labs can provide open paths for employees and can provide flexibility should lab processes change.
Select materials
You’ll then need to select the materials used to construct the lab itself as well as comprise the laboratory furniture and fixtures. Vinyl is a popular material for ceilings, walls, and floors of laboratories and cleanrooms because of its performance characteristics: low particulate emission, chemical resistance, ease of cleaning; in heavy wear situations, rubber flooring or epoxy-coated cement may a better flooring option, and in industrial environments where noise levels can be high, gypsum board ceiling and wall tiles may be ideal for sound isolation. The materials for the lab furniture, workspaces, and storage units are equally important. Are flammables stored in the lab? It may require fireproof steel cabinetry. Are caustic or corrosive chemicals used? Chemical and stain resistant countertops, such as epoxy resin, stainless steel, or phenolic core countertops may be necessary.
Select furniture and equipment
With the layout and materials finalized, you’ll need to select furniture and equipment that meet the lab’s needs, fit the layout, and are made of the most suitable materials. Custom lab furniture such as casework and bench systems may be necessary to best meet the exact specifications for the space. It is also important to consider the flexibility of the equipment, whether it can be easily moved or rearranged to accommodate changes to the lab like the addition of new equipment or processes.
Designing an industrial lab? Multi-Lab has the lab equipment and furniture you’ll need to furnish it. For information on our furniture offerings for industrial labs or industrial lab design, contact us by phone (616-846-6990) or online.






About The Author: MultiLab
More posts by MultiLab